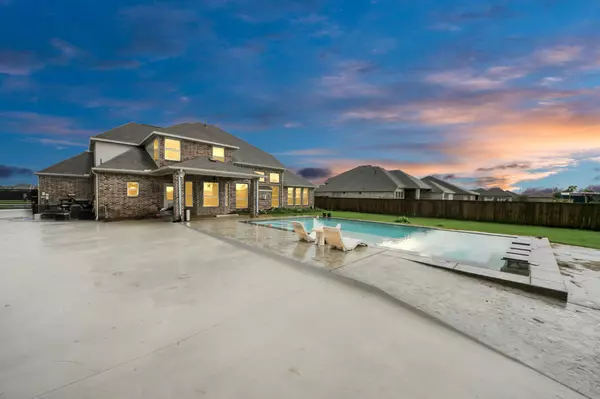For more information regarding the value of a property, please contact us for a free consultation.
Key Details
Sold Price $710,000
Property Type Single Family Home
Sub Type Detached
Listing Status Sold
Purchase Type For Sale
Square Footage 3,548 sqft
Price per Sqft $200
Subdivision Icet Creek Crossing
MLS Listing ID 32871821
Sold Date 07/28/25
Style Traditional
Bedrooms 4
Full Baths 3
Half Baths 1
HOA Fees $3/ann
HOA Y/N Yes
Year Built 2020
Annual Tax Amount $13,222
Tax Year 2024
Lot Size 0.780 Acres
Acres 0.7799
Property Sub-Type Detached
Property Description
An architectural marvel in the City of Mont Belvieu is ready for new owners! Nestled on a 34,000 sq.ft lot, you're greeted by an oversized driveway with 4-car garage tandem with custom gate for backyard access. Inside you're greeted by soaring ceilings, modern finishes complement the open-concept, an office/study, large family room w/ a gas fireplace open to dining room & kitchen. The chef's kitchen, w/ a huge island offers under-cabinet lighting, granite countertops, & is equipped w/ lovely appliances, including 30" gas range. The primary suite has a soak-in tub & walk-in shower. upstairs you will find 3 beds, 2 full baths, & game room overlooking the backyard. The covered patio overlooks a massive fenced backyard. Cool off in the pool in your huge backyard. A large 60 X 30 storage shed with electrical & plumbing lines adds even use functionality. Bring your boats & watersport toys. Your fur babies will love the yard. Near FM 1409 w/ easy access to I-10, city services & Zoned to BHISD
Location
State TX
County Chambers
Community Curbs
Area Chambers County West
Interior
Interior Features Double Vanity, Granite Counters, High Ceilings, Kitchen Island, Kitchen/Family Room Combo, Bath in Primary Bedroom, Pots & Pan Drawers, Pantry, Soaking Tub, Separate Shower, Tub Shower, Walk-In Pantry, Ceiling Fan(s), Kitchen/Dining Combo, Programmable Thermostat
Heating Central, Gas, Zoned
Cooling Central Air, Electric, Zoned
Flooring Carpet, Tile
Fireplaces Number 1
Fireplaces Type Gas Log
Fireplace Yes
Appliance Dishwasher, Disposal, Gas Oven, Gas Range, Microwave, Tankless Water Heater
Laundry Washer Hookup, Electric Dryer Hookup
Exterior
Exterior Feature Covered Patio, Fully Fenced, Fence, Porch, Patio, Private Yard, Storage
Parking Features Attached, Driveway, Garage, Oversized, Tandem, Workshop in Garage
Garage Spaces 4.0
Fence Back Yard
Pool Gunite, In Ground, Pool/Spa Combo
Community Features Curbs
Water Access Desc Public
Roof Type Composition
Porch Covered, Deck, Patio, Porch
Private Pool Yes
Building
Lot Description Subdivision
Story 2
Entry Level Two
Foundation Slab
Sewer Public Sewer
Water Public
Architectural Style Traditional
Level or Stories Two
Additional Building Shed(s), Workshop
New Construction No
Schools
Elementary Schools Barbers Hill North Elementary School
Middle Schools Barbers Hill North Middle School
High Schools Barbers Hill High School
School District 6 - Barbers Hill
Others
HOA Name Icet Crossing
Tax ID 59463
Security Features Prewired,Smoke Detector(s)
Acceptable Financing Cash, Conventional, FHA, USDA Loan, VA Loan
Listing Terms Cash, Conventional, FHA, USDA Loan, VA Loan
Read Less Info
Want to know what your home might be worth? Contact us for a FREE valuation!

Our team is ready to help you sell your home for the highest possible price ASAP

Bought with Jane Byrd Properties International LLC
Learn More About LPT Realty





